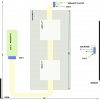Hi,
I've got about one more week of vegging my scrog and am trying to get the layout right for flowering.
The room is 10x10x8 (800 cu ft)
(2) 4x4 tables
(1) 1000w light each table.
(3) 6 inch, 530 CFM fans
the carbon can will hang from ceiling, its fan will blow through the lights and out through the attic. The intake fan will be mounted to the floor's heat register and draw air from the much cooler crawl space.
My main question is do the placements of the carbon filter/fan, intake and exhaust fans make sense or are they the best way? That, and I hope the 3 fans are strong enough to do the job.
Thanks much for opinions/suggestions! : )
phil

I've got about one more week of vegging my scrog and am trying to get the layout right for flowering.
The room is 10x10x8 (800 cu ft)
(2) 4x4 tables
(1) 1000w light each table.
(3) 6 inch, 530 CFM fans
the carbon can will hang from ceiling, its fan will blow through the lights and out through the attic. The intake fan will be mounted to the floor's heat register and draw air from the much cooler crawl space.
My main question is do the placements of the carbon filter/fan, intake and exhaust fans make sense or are they the best way? That, and I hope the 3 fans are strong enough to do the job.
Thanks much for opinions/suggestions! : )
phil



