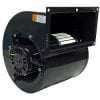At one point in my life i was a Journeyman waterproofer , whats going on is called Thermal Shock where hot air is touching a cold surface , think about how windows in some houses get moisture build up & the glass sweats , or a bottle of cold beer on a hot day , same principal , the area above the cieling is cold while the area below is heated , where the 2 temps meet you get moisture , a dehumidifier will not correct this problem .
1st off what type ceiling do you have ? Cement slab or wooden floor joist type ?
Being that you mentioned tapcons i would say concrete slab , with that said 1st thing you want to do is lower the room temp where condensation stops dripping , put fans blowing on the concrete & seal it with a waterproofer , if you allready sealed when you painted skip this step .
Next you want to install multiple layers of insulation with adhesive , install 1 layer at a time & hold the inso in place with 2x4 braces until the glue sets , rubber roofing glue works fastest , its a contact adhesive that you paint on the substrate & on the insulation , wait until barely tacky then stick the inso to the ceiling , brace it for a few hours then install a 2nd layer .
When installing the 1st layer make sure all joints are tight & any corners , edges or penetrations are extremely tight fitting so no cold/hot air can penetrate .
The 2nd layer you want to install where no joints end up in the same place , all insulation joints should be 6 to 12 inches past the joints in the 1st layer , joints that match up are called railroad tracks & will allow massive condensation to form no matter how thick or how many layers used .
If you must use tapcons & washers remember the tapcon is in direct contact with both the ice cold concrete & your heated room which creates thermal shock at the point the tapcon & washer are exposed to warm air .
If at all possible clean all snow & ice from the porch & lay just about anything on top the concrete , stuff like outdoor carpet , cardboard , throw rugs ect will help keep the concrete a few degrees warmer , insulating a heated space with a concrete roof/porch slab over top is gonna require a r value of atleast 15 to as high as r 30 , there are several different foam board types & each has different r values & suitability .
The cheapest is Expanded Polystyrene Foam which is pretty much the same shit a styrafoam cup is made of , its an open cell insulation ,its highly susceptible to mold & easily water logged , its also the lowest r value of r-5 per inch of thickness , open cell boards have less r value per inch vs closed cell types .
The next & better insulation is Extruded Polystyrene Foam commonly called blue board or pink board ,its a much better choice , more resistant to mold & dont retain water easily , its r value is the same at r-5 per inch but its a better choice & comes with tounge & groove joints to reduce therm shock .
The last type is Polyisocyanurate , its the best r value , the highest mold resistance & comes in a foil backed light reflective backed board type , its got an r value of r-8 per 1 inch of thickness .
If it were me i'd use 2 layers of blue board & glue the 1st layer to the ceiling , then install another layer of blue board making sure no joints meet & are staggered atleast 6 inches , the double layers of tounge & groove blue board will really help keep hot from meeting cold , at this point you'd have r-10 which is barely enough & most likely not enough .
For the 3rd layer i'd use foil backed Polyunsaturate better known as ISO at supply houses , i'd use a layer of 3 inch thick ISO board with an r value of 24 , glue it up making sure no joints meet or overlap & with the reflective foli side facing inside the room , the 3 layer insulation would give you an r value of r-34 which will stop any & all condensation .
At the corners , penetrations & where walls meet ceiling i'd use spray foam insulation in a can making sure to fill any gaps tightly .
That is the proper way to insulate a cement substrate with a heated interior comming in direct contact with unheated exterior .
Roofing supply houses are the best places to buy the products & the most knowledgeable in helping explain how to properly use the yellow substrate glue & different insulations , it sounds like alot but it really isnt .

